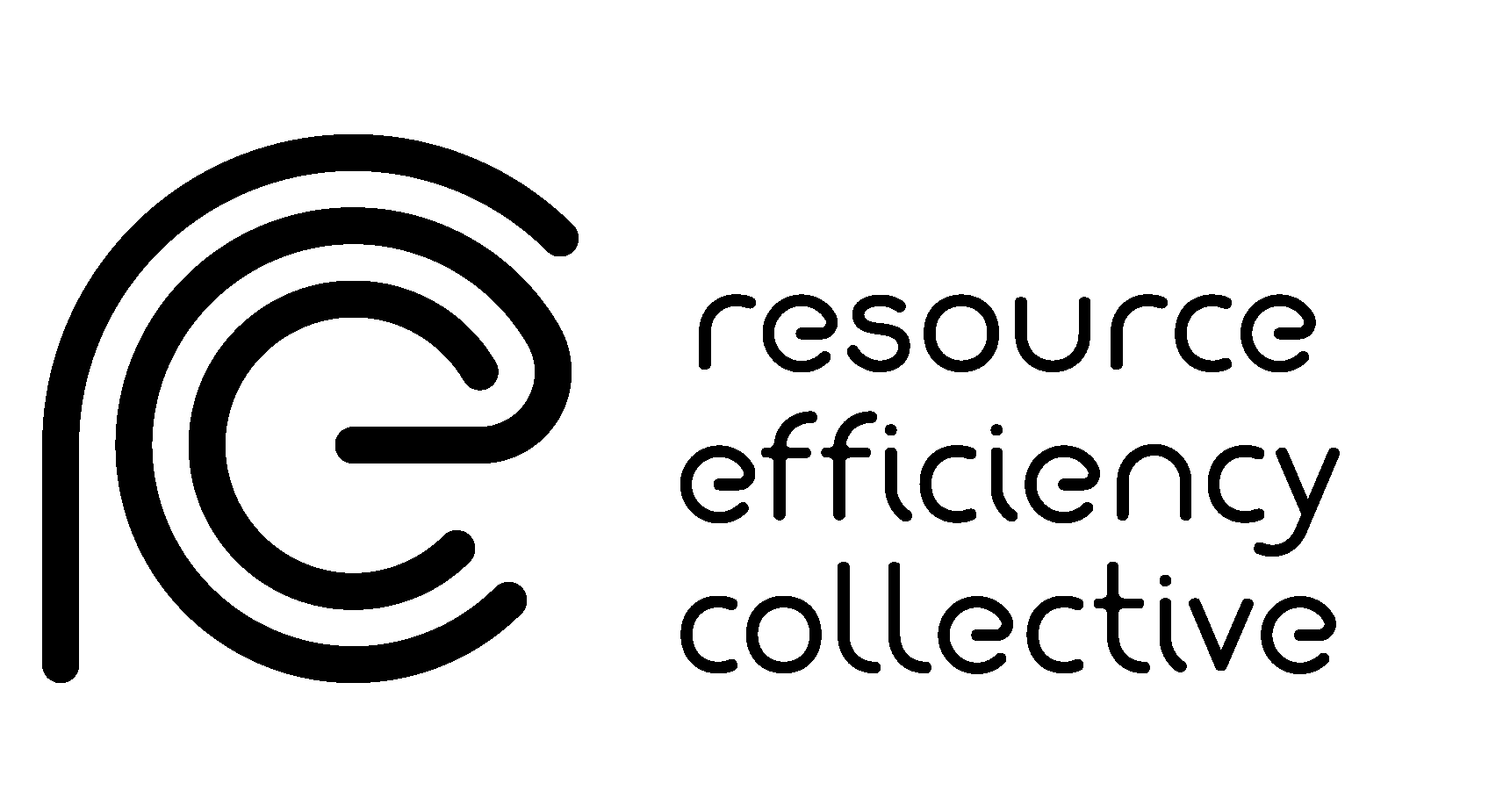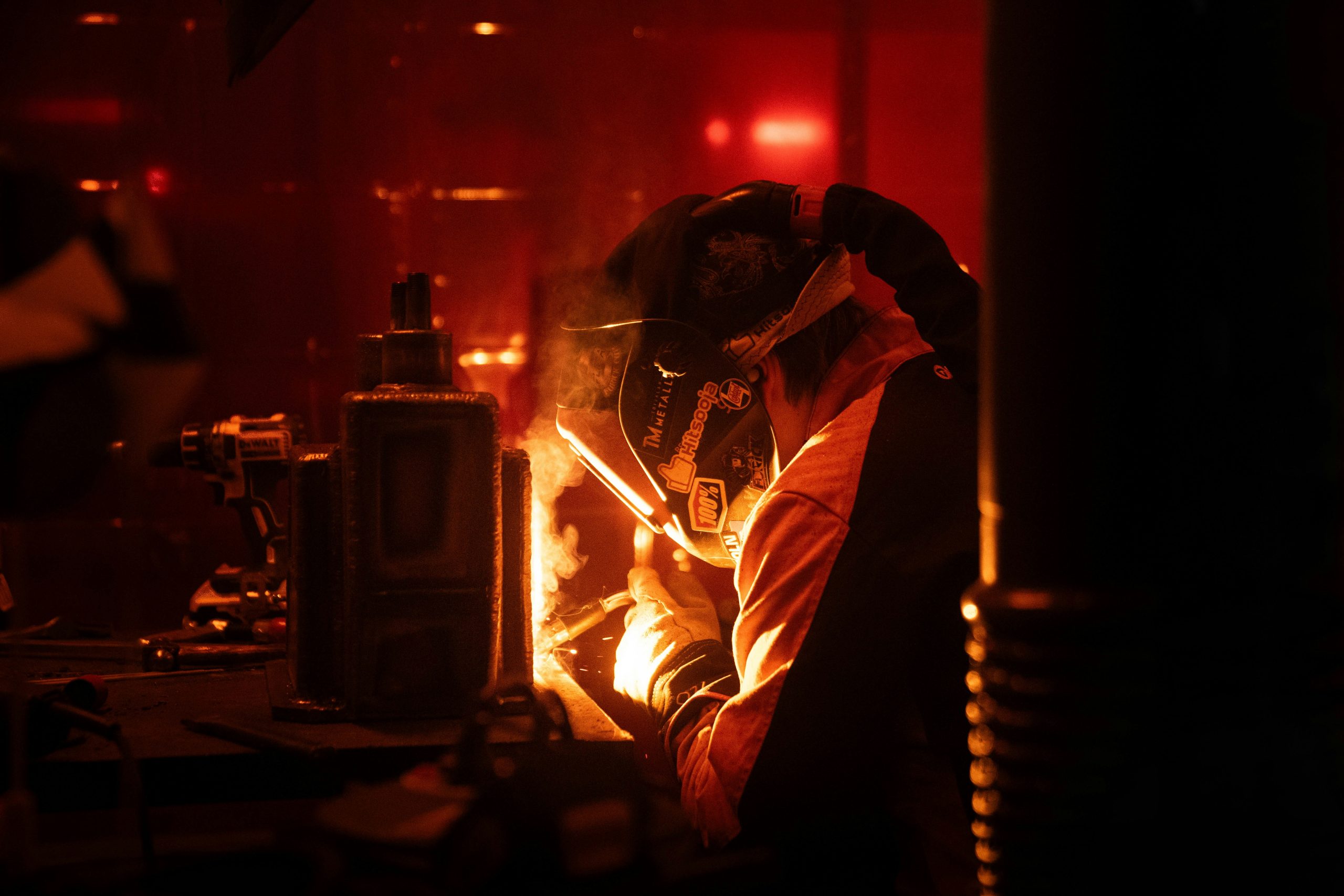Relationships between building structural parameters and embodied carbon (Part 1: Early-stage design decisions)
The construction of buildings and infrastructure make up a significant proportion of the global economy at around 13% of the global GDP [1]. Buildings and construction are responsible for almost 39% of energy-related carbon dioxide emissions and 36% of global energy use [2].
To meet the global greenhouse gas (GHG) emission targets set by the 21st Conference of the Parties [3] enhancements in the material production and use across different industries are necessary [4,5]. With increasing demand for new buildings and infrastructure, significant emission reduction strategies should be immediately implemented because using current emissions we will consume our remaining 2050 carbon budget within 12 years [2].
The environmental impact of the buildings depends on the materials and processes related to producing the building, operational energy that is needed during the service life (e.g. for lighting heating, cooling) [6], and embodied carbon/energy over the building life, connected to materials and processes related to maintenance, repair, replacement, refurbishment, as well as associated with the building end-of-life (e.g. demolition, materials disposal etc.). A whole life approach identifies the overall best combined opportunities for reducing lifetime emissions, and helps to avoid any unintended consequences of considering only embodied or operational and not considering them together over time [7,8].
Moving towards net-zero operational energy buildings, the embodied carbon connected to materials (initial and in use) will approach 100% of total emissions [8,9]and therefore it is crucial to know how embodied carbon over the building life can be reduced to achieve a “Net-zero whole-life carbon” building [10].
This report looks at floor solutions comparing five different reinforced concrete floor solutions and presenting carbon intensity for each solution, considering slab depth and reinforcement intensity per square meter of completed floor (without columns). This report can be used as design guidance to communicate relationships and inform future decisions, as well as by designers to make informed design decisions and communicate the implications of the brief to clients.
Read the full paper by Michal here
1. Reinventing Construction: A Route to Higher Productivity. 2017, McKinsey Global Institute:
McKinsey & Company.
2. Global Status Report 2018 – Towards a zero-emission, efficient, and resilient buildings and
construction sector, Global Alliance for Building and Construction and International Energy
Agency. 2018, Global Alliance for Building and Construction, International Energy Agency.
5. Rhodes, C.J., The 2015 Paris Climate Change Conference: COP21. Science progress, 2016.
99(1): p. 97-104.
6. Allwood, J.M., et al., Material efficiency: A white paper. Resources, Conservation and
Recycling, 2011. 55(3): p. 362-381.
7. Allwood, J.M., et al., Sustainable materials: with both eyes open. 2012: Citeseer.
8. RICS professional standards and guidance: Whole life carbon assessment for the built
environment, RICS. 2017, RICS.
10. Pullen, S.F., Energy used in the Construction and Operation of Houses. Architectural Science
Review, 2000. 43(2): p. 87-94.
11. Ibn-Mohammed, T., et al., Operational vs. embodied emissions in buildings—A review of
current trends. Energy and Buildings, 2013. 66: p. 232-245.
12. Net Zero Carbon Buildings: A Framework Definition. 2019, UK GBC, Advancing Net Zero.
19. Moynihan, M.C. and J.M. Allwood, Utilization of structural steel in buildings. Proc. R. Soc.
A, 2014. 470(2168): p. 20140170.
Photo credit: Danist Soh













